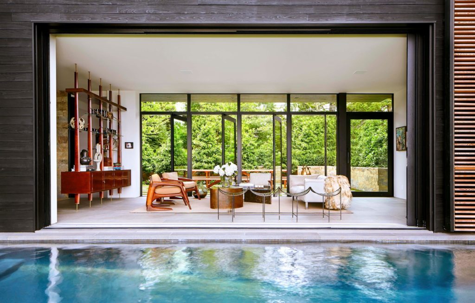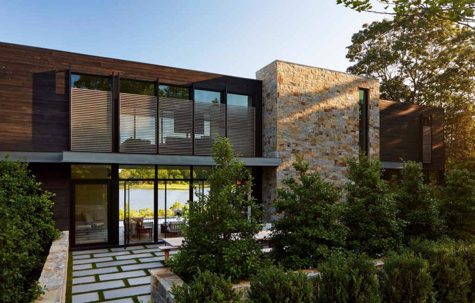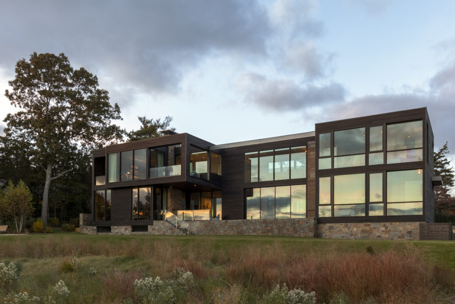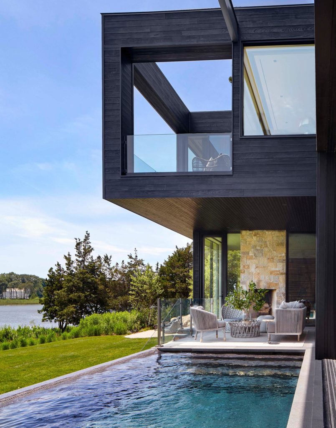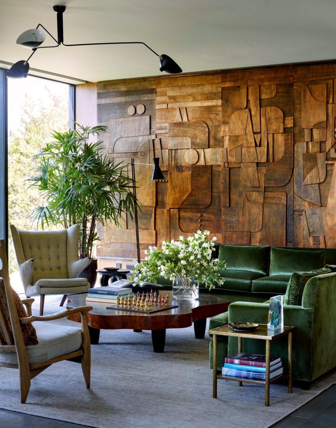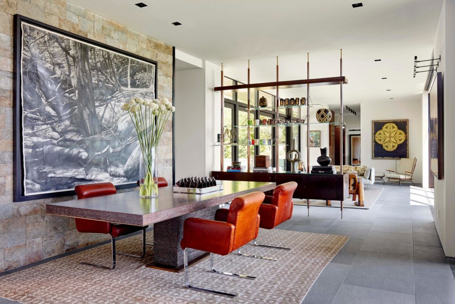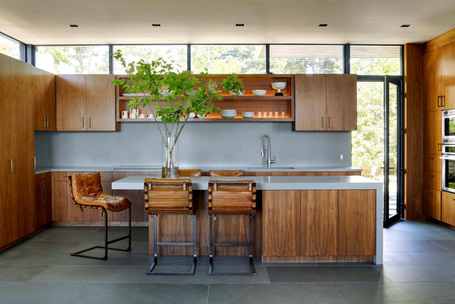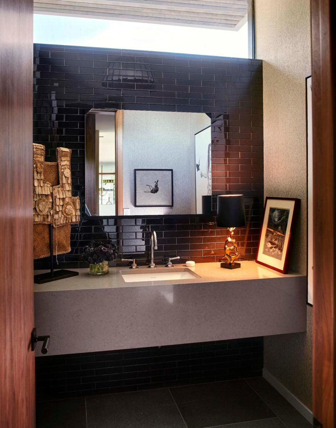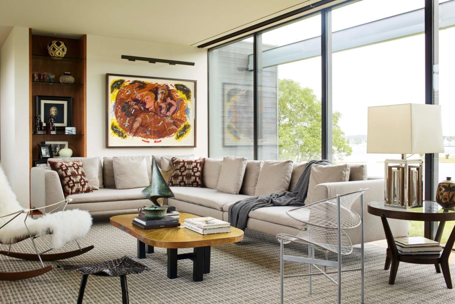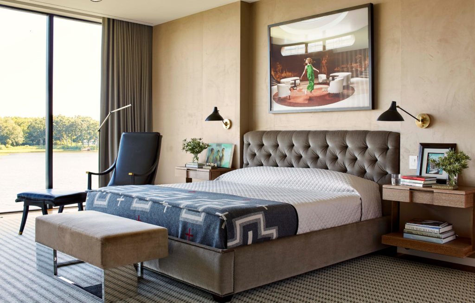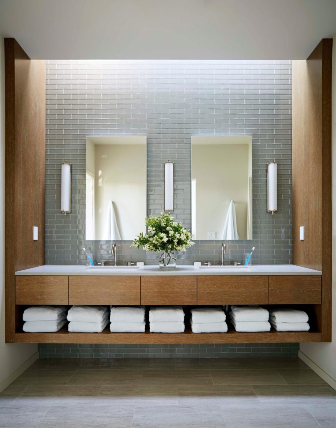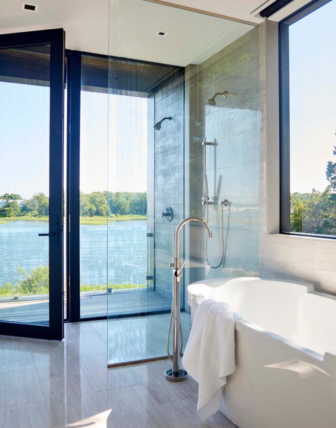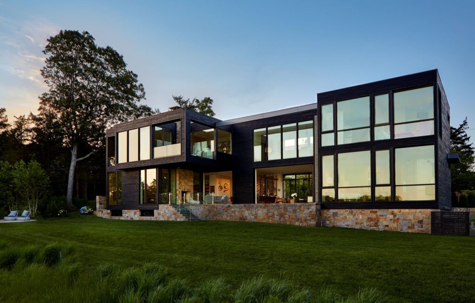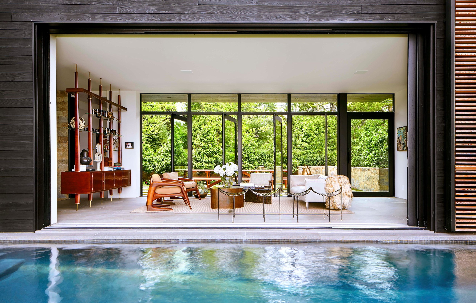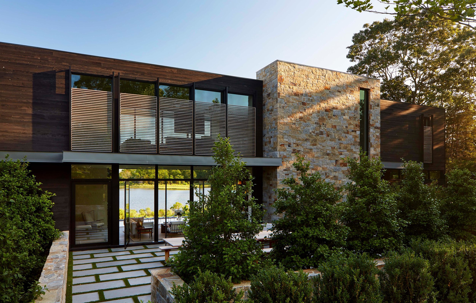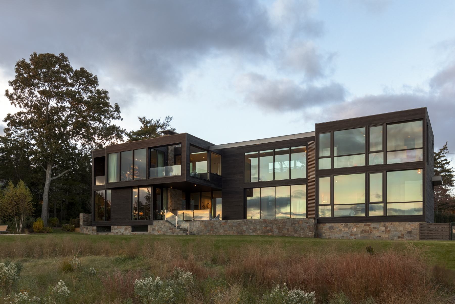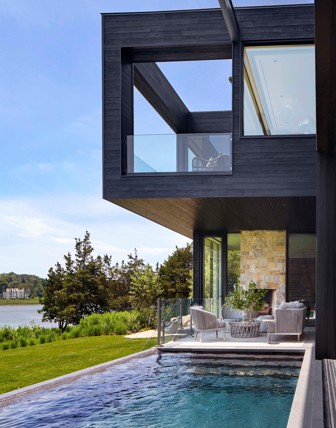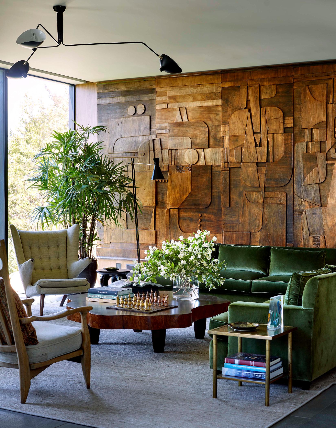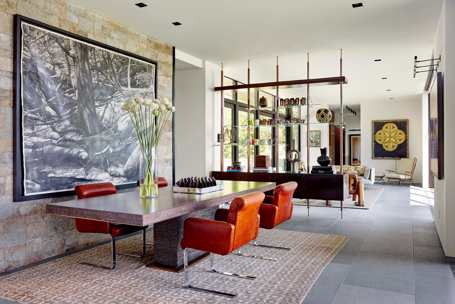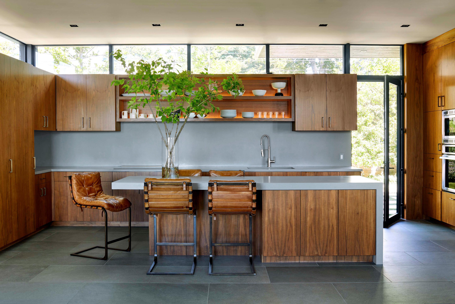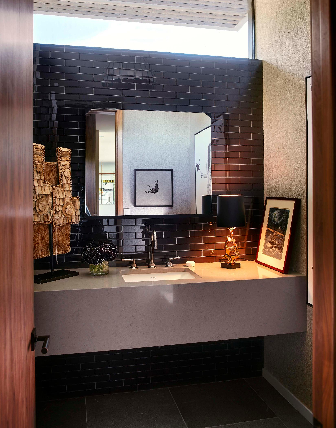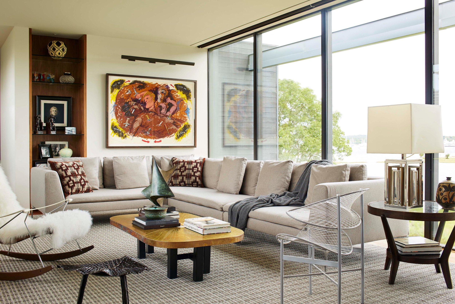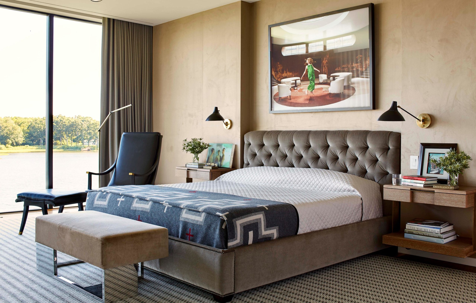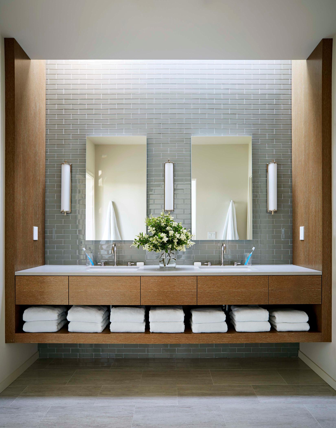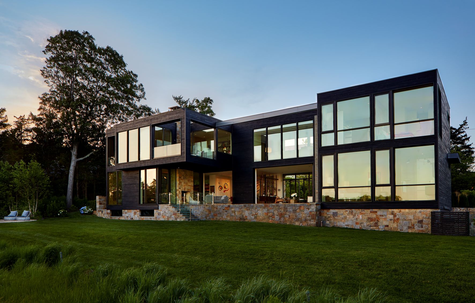SOUTH HARBOR
North Haven, NY
It’s impossible not to be inspired by the site. We were particularly attracted to the idea that the view was over multiple layers of water (the pond then the harbor) and wanted to extrapolate this condition by creating a layered experience. In order to negotiate a very steep pitch to the site, you approach the house by walking down a path that zigzags down the slope. When you arrive at the front door, you are able to see through the entire house, to an integrated pool (another layer of water) and beyond to the cove and harbor.
This project began with the merging of two, half acre, waterfront lots situated on a small cove in North Haven with sweeping views of Sag Harbor Cove, the village wharf and a small, salt water pond. At the approach, the form of the house is presented as primarily a solid - simple and tight– the only interruption being a stone clad stair tower, while the water side of the house is a more complex, glazed composition - a series of stacked and shifted glass planes.
In order to facilitate entertaining over the course of the day, the center of the house is designed to open on both sides in order to allow for events to seamlessly transition from waterside activities during the day, to a quiet outdoor dining experience in a garden court in the evening, tracking the sun through the course of the day.
Although this central space helps to define the separation between public functions such as living, dining and kitchen areas from the junior master suite on the ground floor, on the second floor the family den directly above is located to create a common, ‘joined’ space linking master suite and children’s bedrooms.
Materials are simple and timeless throughout – wood, glass and stone.
This project began with the merging of two, half acre, waterfront lots situated on a small cove in North Haven with sweeping views of Sag Harbor Cove, the village wharf and a small, salt water pond. At the approach, the form of the house is presented as primarily a solid - simple and tight– the only interruption being a stone clad stair tower, while the water side of the house is a more complex, glazed composition - a series of stacked and shifted glass planes.
In order to facilitate entertaining over the course of the day, the center of the house is designed to open on both sides in order to allow for events to seamlessly transition from waterside activities during the day, to a quiet outdoor dining experience in a garden court in the evening, tracking the sun through the course of the day.
Although this central space helps to define the separation between public functions such as living, dining and kitchen areas from the junior master suite on the ground floor, on the second floor the family den directly above is located to create a common, ‘joined’ space linking master suite and children’s bedrooms.
Materials are simple and timeless throughout – wood, glass and stone.
Photography by: TREVOR TONDRO

