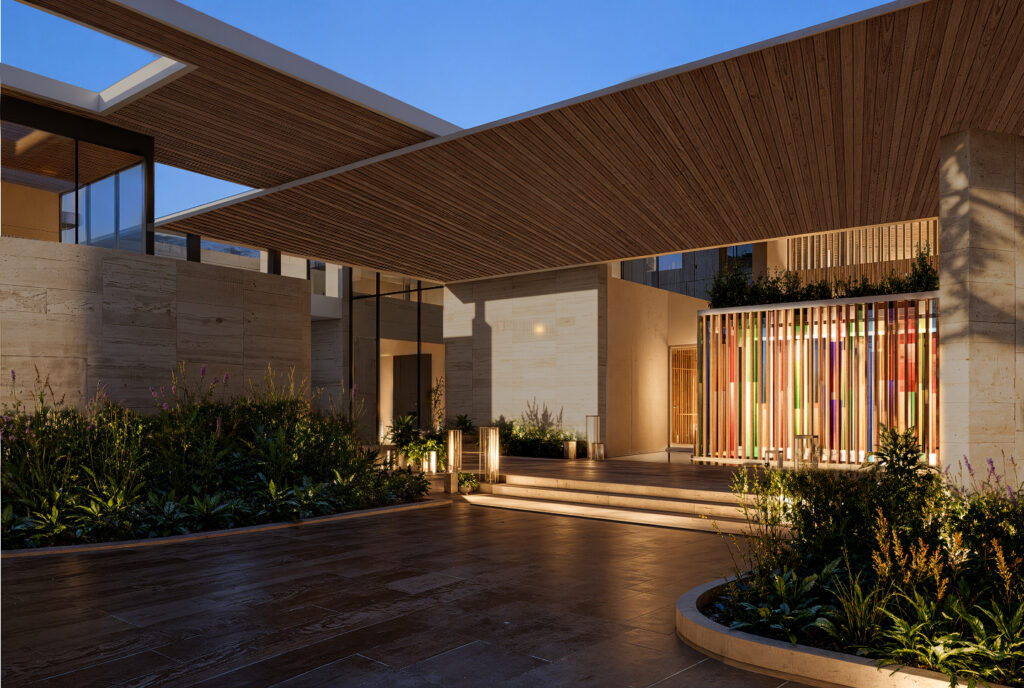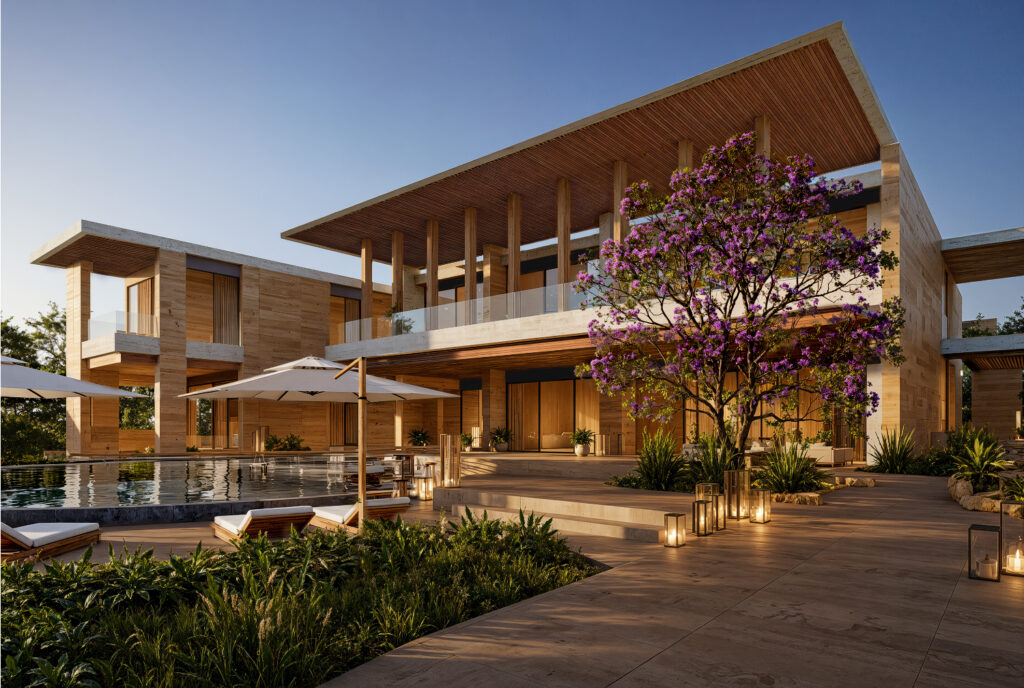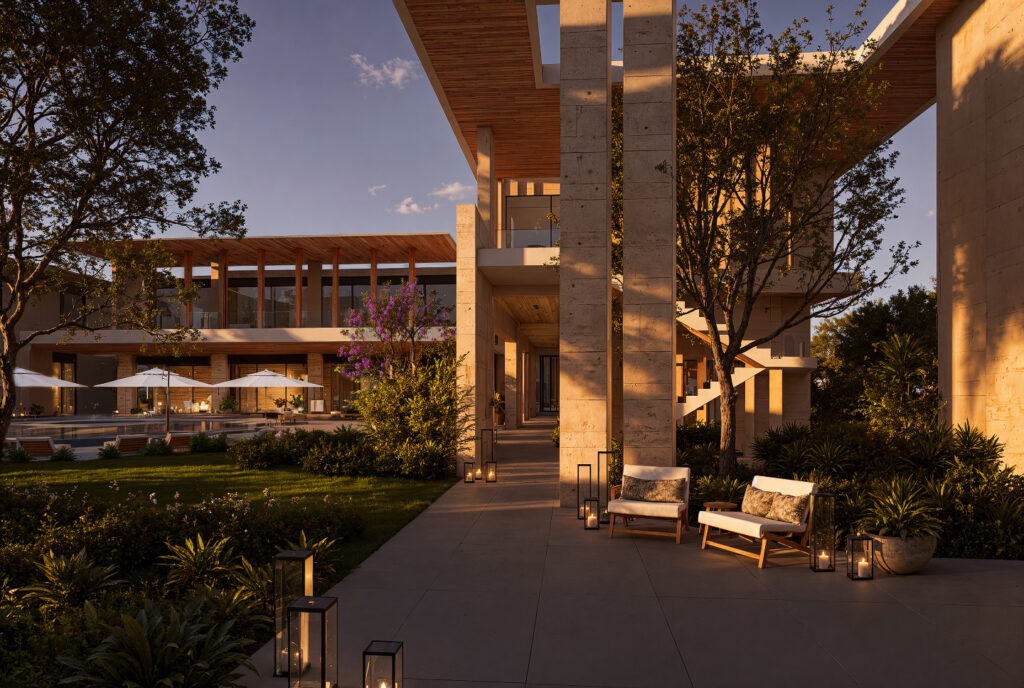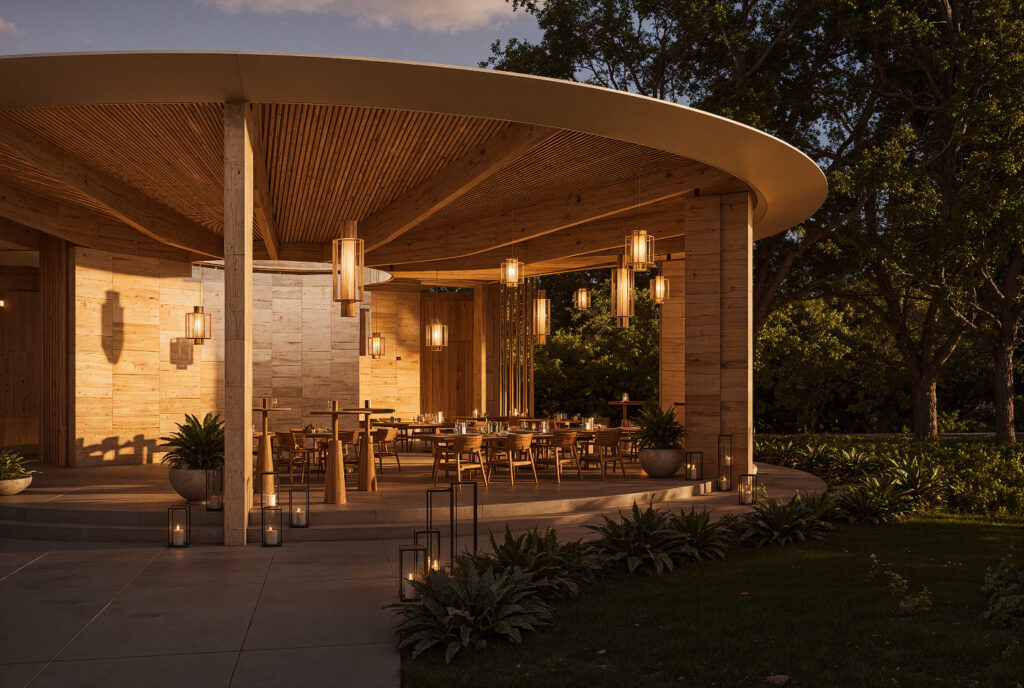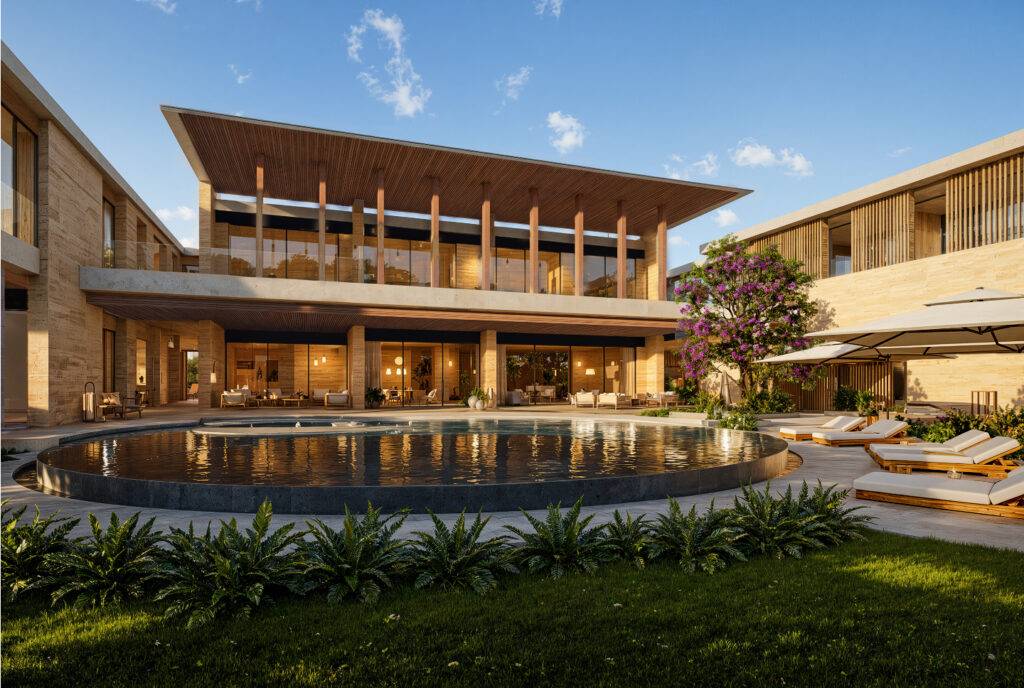Maharashtra India
Set within a metropolitan core of Maharashtra in India, this private residence is envisioned as a modern sanctuary—anchored in geometry, yet shaped by light, movement, and material nuance. The home is organized as a sequence of interlocking volumes that encircle a central atrium and circular pool, anchoring the project around a tree-lined garden that brings seasonal color and filtered light into the heart of the architecture.
Clad in locally quarried stone and softened by finely detailed teak screens, the exterior massing reads as a quiet study in rhythm and proportion. A floating roofline and deep overhangs establish a sense of shelter and ease over large verandas, while generous portals and shaded walkways mediate the transition between interior and exterior. The composition is simultaneously sculptural and serene, with layered volumes revealing themselves in calibrated sequence.
Internally, the material language continues with limestone flooring, wooden ceilings, and textured wall panels that reflect a restrained yet tactile sensibility. A sweeping stair rises through a double-height volume, bathed in daylight refracted by a circular skylight of stained glass. The interplay of curved forms and filtered light introduces a softness to the otherwise rigorous architecture. Along the gallery-like hallways, curated wall compositions and a consistent tonal palette provide a framework for moments of stillness and contemplation.
This project reflects BMA’s continued exploration of contextual modernism—melding Indian materiality with international clarity, and marrying architectural precision with sensory richness. It is a residence rooted in its place and history, yet expansive in its ambition.
Clad in locally quarried stone and softened by finely detailed teak screens, the exterior massing reads as a quiet study in rhythm and proportion. A floating roofline and deep overhangs establish a sense of shelter and ease over large verandas, while generous portals and shaded walkways mediate the transition between interior and exterior. The composition is simultaneously sculptural and serene, with layered volumes revealing themselves in calibrated sequence.
Internally, the material language continues with limestone flooring, wooden ceilings, and textured wall panels that reflect a restrained yet tactile sensibility. A sweeping stair rises through a double-height volume, bathed in daylight refracted by a circular skylight of stained glass. The interplay of curved forms and filtered light introduces a softness to the otherwise rigorous architecture. Along the gallery-like hallways, curated wall compositions and a consistent tonal palette provide a framework for moments of stillness and contemplation.
This project reflects BMA’s continued exploration of contextual modernism—melding Indian materiality with international clarity, and marrying architectural precision with sensory richness. It is a residence rooted in its place and history, yet expansive in its ambition.

