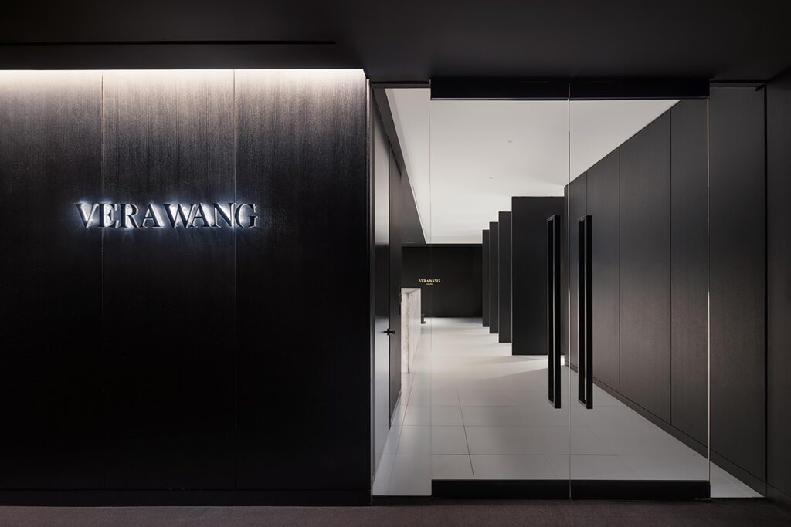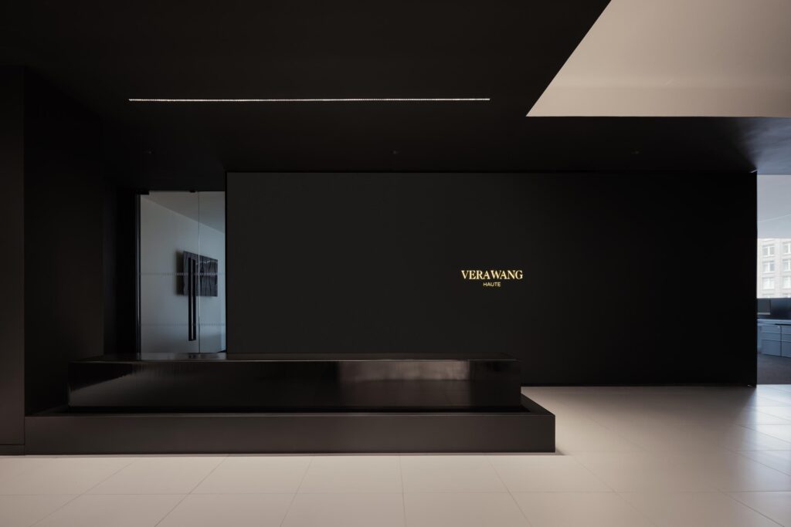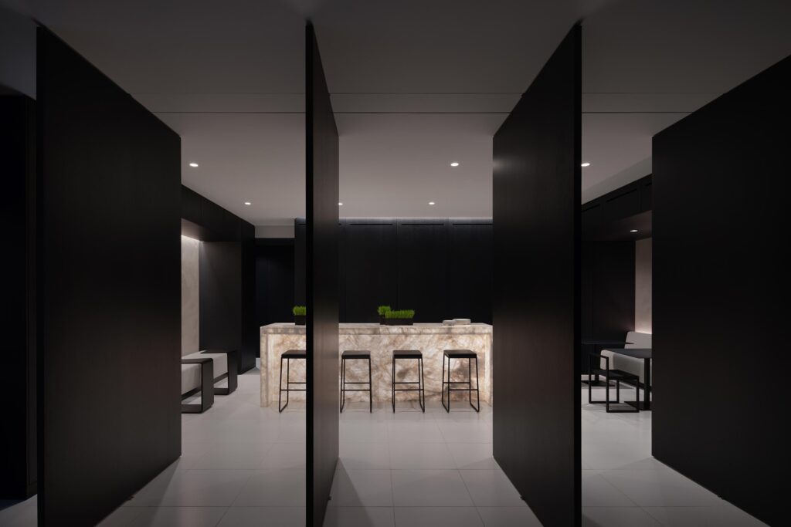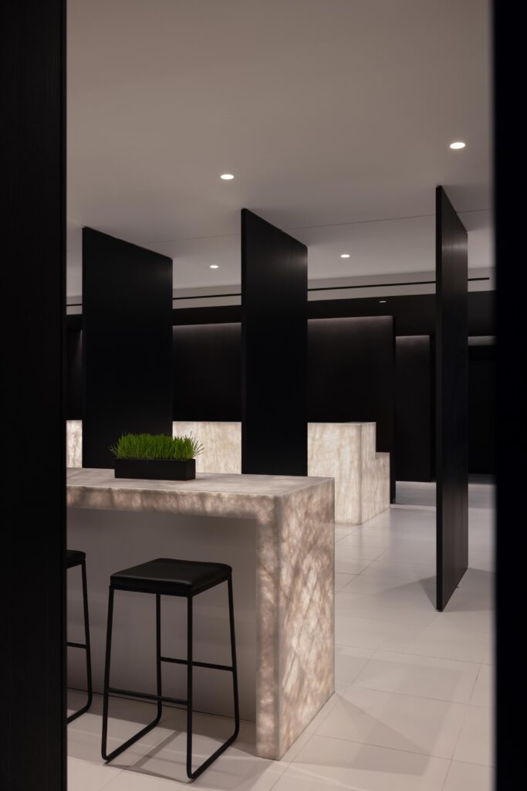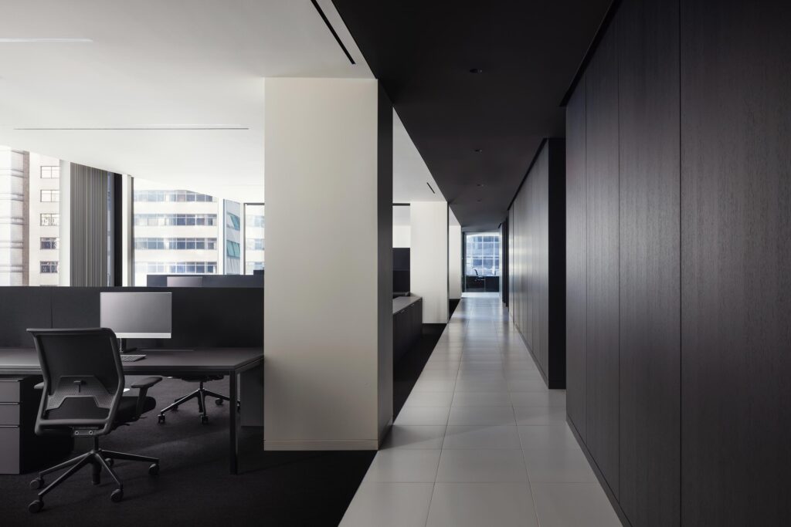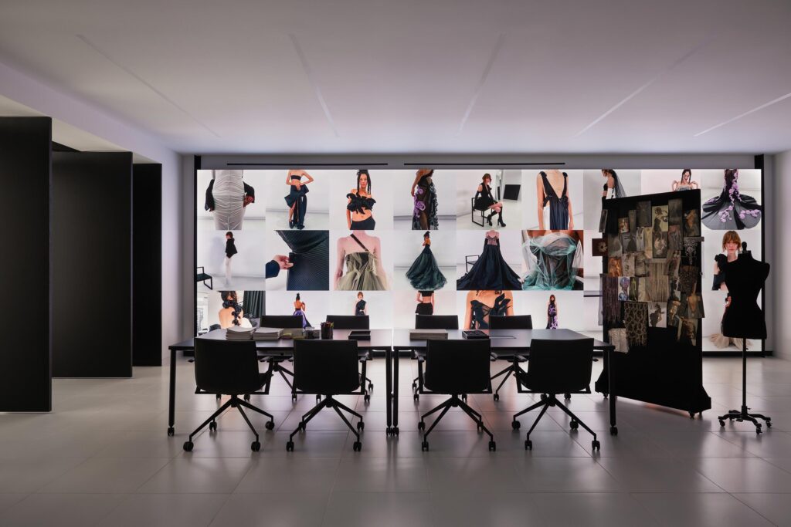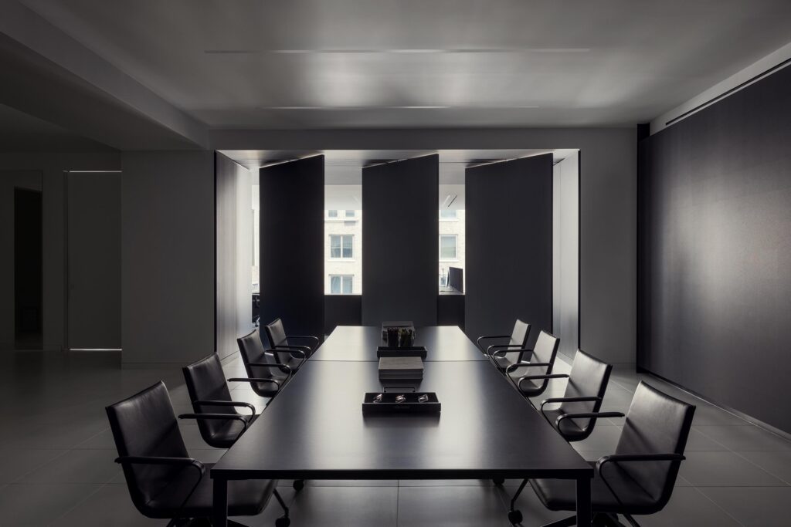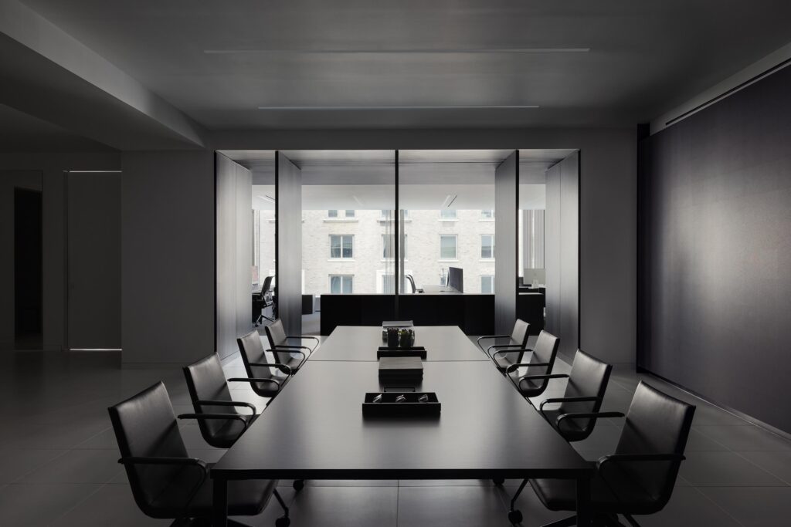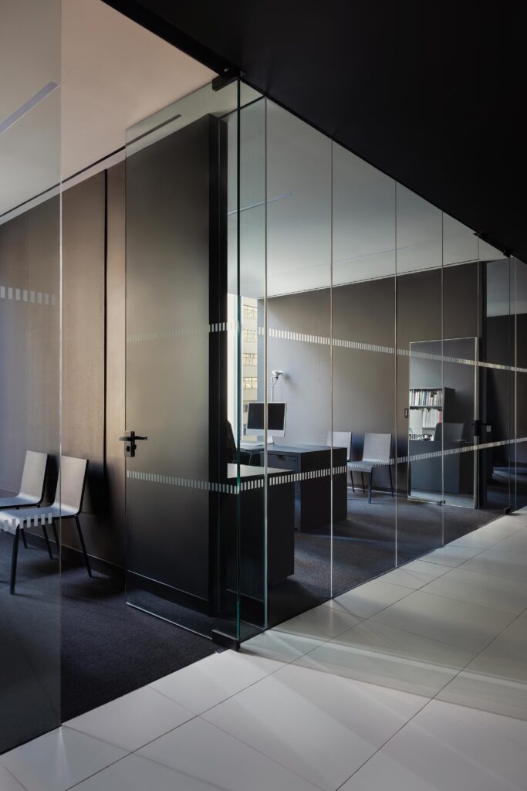VERA WANG HQ
New York City
BMA Architects was tasked with reimagining Vera Wang's headquarters in the iconic, landmarked Pepsi-Cola building on Park Avenue, creating a consolidated space for her office, production, design studio, and showroom across two floors. The result is a blend of stark minimalism and elegance that captures Wang’s ethos while resonating with the cultural and architectural history of its surroundings.
The design draws upon the elements of stone, wood, fire, and water to create a sensory journey rooted in Chinese design principles. Stone, used in countertops and the reception desk, brings solidity and timeless sophistication, juxtaposing the soft textures that ground the space within the modernist structure. Rich wood paneling warms the interior, offering depth and texture that contrast with the building's sleek exterior. Metallic accents, representing fire, introduce vibrancy and energy, their reflective surfaces enhancing the play of light and adding a dynamic, luxurious quality. The inclusion of a water feature brings a sense of tranquility and fluidity, providing a serene focal point that balances the fast-paced energy of Park Avenue.
With a focus on adaptability and spatial flexibility, the headquarters features “portals and thresholds” that define areas of discovery and connection, fostering a seamless flow between functions. A carefully curated palette of materials creates intentional contrasts, stimulating the senses and evoking the essence of the brand.
The design encapsulates a sophisticated narrative of minimalism and warmth, offering a reinterpretation of an urban manufacturing space within one of New York’s most storied buildings, merging heritage and modernity with effortless grace.
The design draws upon the elements of stone, wood, fire, and water to create a sensory journey rooted in Chinese design principles. Stone, used in countertops and the reception desk, brings solidity and timeless sophistication, juxtaposing the soft textures that ground the space within the modernist structure. Rich wood paneling warms the interior, offering depth and texture that contrast with the building's sleek exterior. Metallic accents, representing fire, introduce vibrancy and energy, their reflective surfaces enhancing the play of light and adding a dynamic, luxurious quality. The inclusion of a water feature brings a sense of tranquility and fluidity, providing a serene focal point that balances the fast-paced energy of Park Avenue.
With a focus on adaptability and spatial flexibility, the headquarters features “portals and thresholds” that define areas of discovery and connection, fostering a seamless flow between functions. A carefully curated palette of materials creates intentional contrasts, stimulating the senses and evoking the essence of the brand.
The design encapsulates a sophisticated narrative of minimalism and warmth, offering a reinterpretation of an urban manufacturing space within one of New York’s most storied buildings, merging heritage and modernity with effortless grace.

